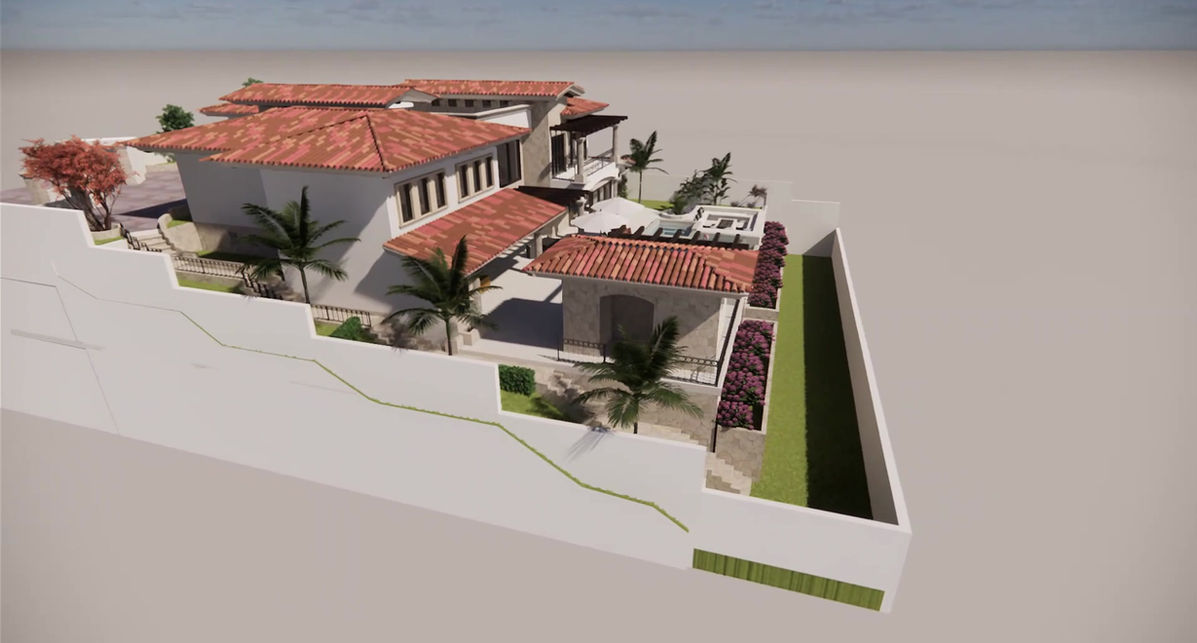top of page
Casa Carter

Todos los videos
second level
Garage for two cars, storage area, master bedroom with a large vanity, hydromassage bathtub and walk in closet, a guest room and 3 rooms that share a bathroom, imposing main access
first level
spacious living room, double-height dining room, kitchen with island and pantry, office area with its own bathroom, covered terrace, outdoor bathroom for pool, outdoor dining grill, pool with Jacuzzi and firepit.
bottom of page




